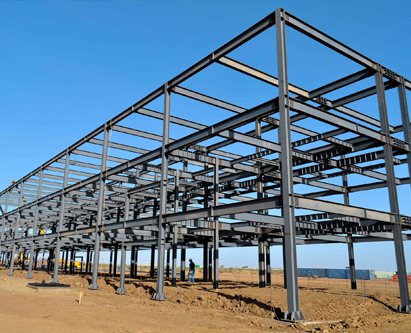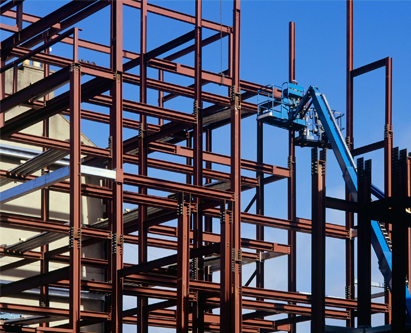Steel structure is a structure composed of steel materials and is one of the main types of building structures. The structure is mainly composed of steel beams, steel columns, steel trusses and other components made of shaped steel and steel plates, and adopts rust removal and anti-rust processes such as silanization, pure manganese phosphating, washing and drying, and galvanizing. Each component or component is usually connected by welds, bolts or rivets. Because of its light weight and simple construction, it is widely used in large factories, venues, super high-rise buildings, bridges and other fields. Steel structures are prone to rust. Generally, steel structures need to be derusted, galvanized or painted, and must be maintained regularly.


Features
1. The material has high strength and is light in weight.
Steel has high strength and high elastic modulus. Compared with concrete and wood, the ratio of its density to yield strength is relatively low. Therefore, under the same stress conditions, the steel structure has a small component section, light weight, easy transportation and installation, and is suitable for large spans, high heights, and heavy loads. Structure.
2. Steel has toughness, good plasticity, uniform material, and high structural reliability.
Suitable to withstand impact and dynamic loads, and has good seismic resistance. The internal structure of steel is uniform and close to isotropic homogeneous body. The actual working performance of the steel structure is relatively consistent with the calculation theory. Therefore, the steel structure has high reliability.
3. Steel structure manufacturing and installation are highly mechanized
Steel structural components are easy to manufacture in factories and assemble on construction sites. The factory's mechanized manufacturing of steel structure components has high precision, high production efficiency, fast construction site assembly, and short construction period. Steel structure is the most industrialized structure.
4. The steel structure has good sealing performance
Since the welded structure can be completely sealed, it can be made into high-pressure vessels, large oil pools, pressure pipelines, etc. with good air tightness and water tightness.
5. Steel structure is heat-resistant but not fire-resistant
When the temperature is below 150°C, the properties of steel change very little. Therefore, the steel structure is suitable for hot workshops, but when the surface of the structure is subject to heat radiation of about 150°C, it must be protected by heat insulation panels. When the temperature is between 300℃ and 400℃, the strength and elastic modulus of steel decrease significantly. When the temperature is around 600℃, the strength of steel tends to zero. In buildings with special fire protection requirements, the steel structure must be protected with refractory materials to improve the fire resistance rating.
6. Steel structure has poor corrosion resistance
Especially in environments with humid and corrosive media, they are prone to rust. Generally, steel structures need to be rust removed, galvanized or painted, and must be maintained regularly. For offshore platform structures in seawater, special measures such as "zinc block anode protection" must be adopted to prevent corrosion.
7. Low carbon, energy saving, green and environmentally friendly, reusable
The demolition of steel structure buildings will produce almost no construction waste, and the steel can be recycled and reused.
Application
Roof System
It is composed of roof trusses, structural OSB panels, waterproofing layers, lightweight roof tiles (metal or asphalt tiles) and related connectors. The roof of Matt Construction's light steel structure can have a variety of combinations in appearance. There are also many kinds of materials. On the premise of ensuring waterproof technology, there are many options for appearance.
Wall Structure
The wall of a light steel structure residence is mainly composed of wall frame columns, wall top beams, wall bottom beams, wall supports, wall panels and connectors. Light steel structure residences generally use internal cross walls as the load-bearing walls of the structure. Wall columns are C-shaped light steel components. The wall thickness depends on the load, usually 0.84 to 2 mm. The wall column spacing is generally 400 to 400 mm. 600 mm, this wall structure layout method for building light steel structure residences can effectively withstand and reliably transmit vertical loads, and is easy to arrange.
If you would like to know more about steel structure for more prices and details, please contact us.
Email: chinaroyalsteel@163.com
whatsApp: +86 13652091506
Post time: Nov-29-2023
